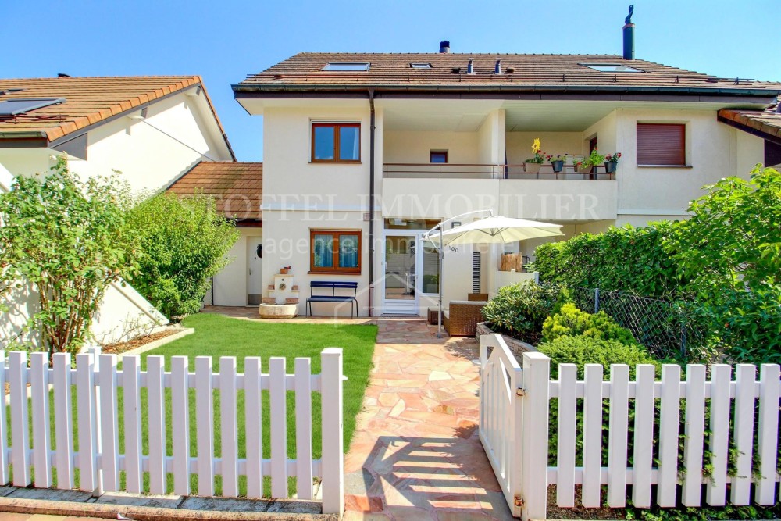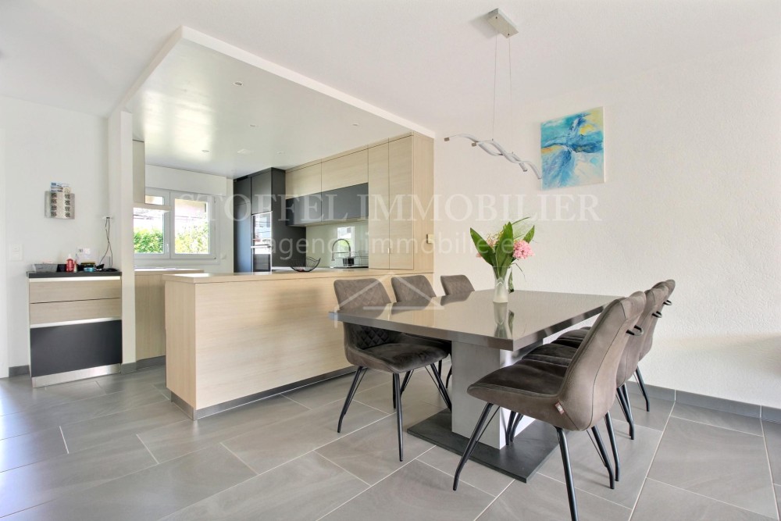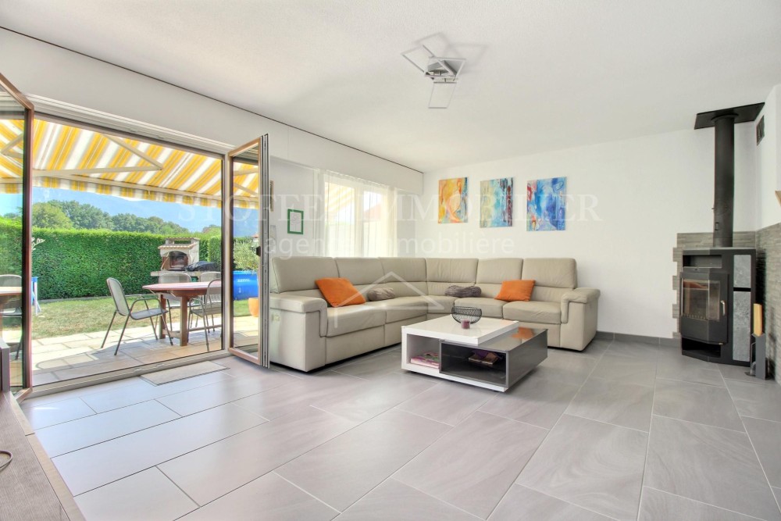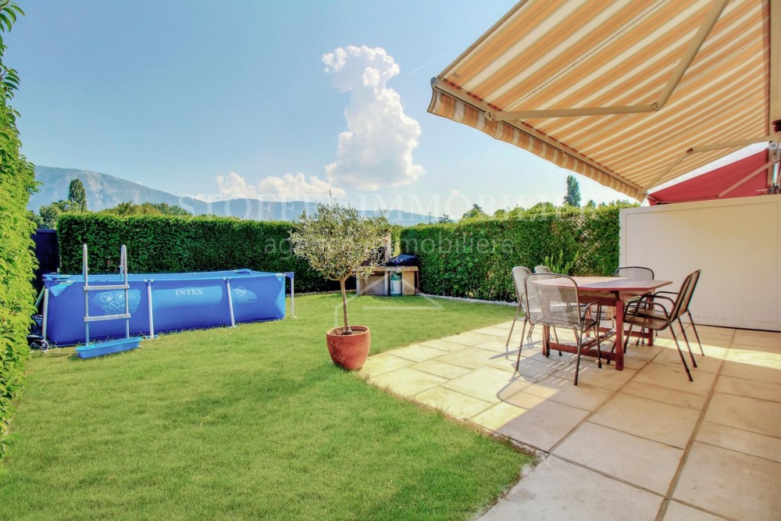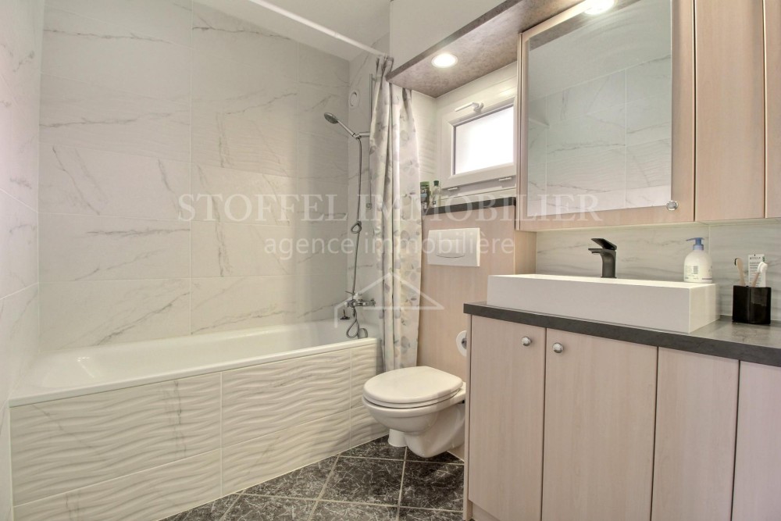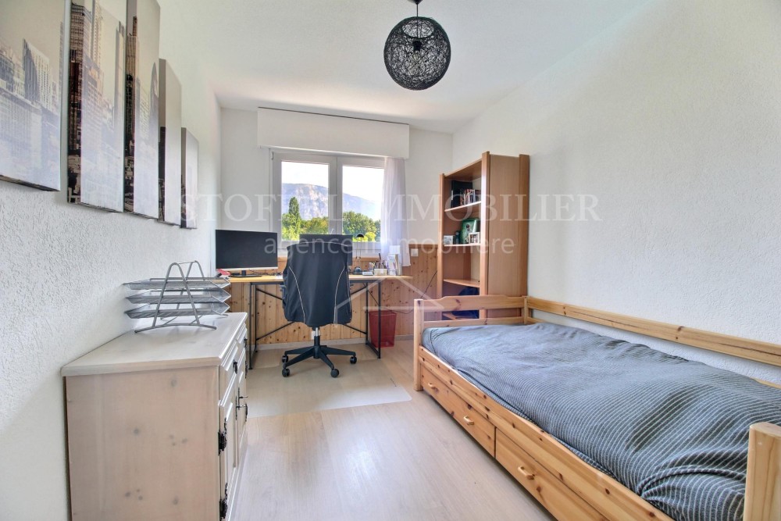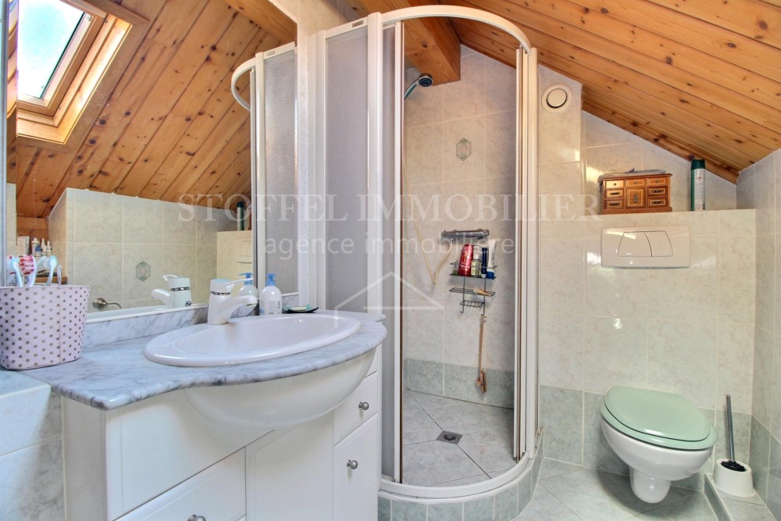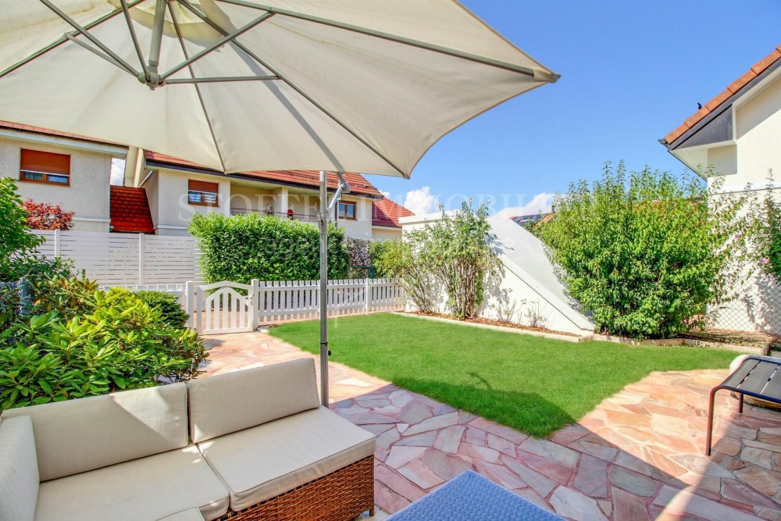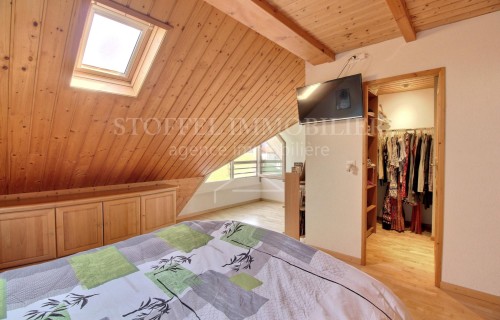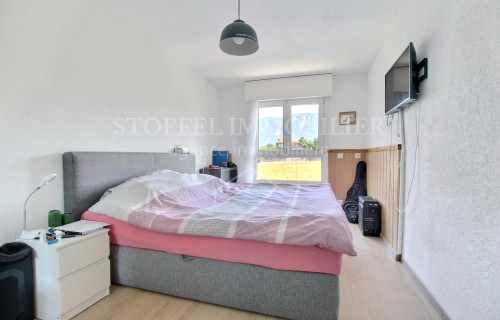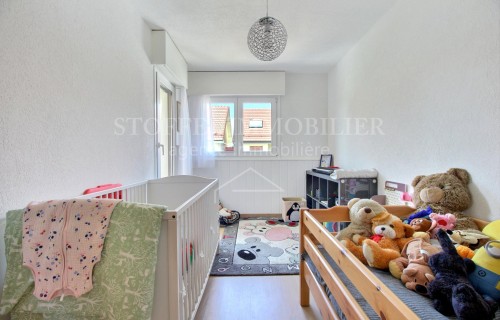Located in the municipality of Plan-les-Ouates, in the charming hamlet of Saconnex-d'Arve, this delightful semi-detached house sits in a peaceful residential villa area, shielded from noise. It is conveniently close to all the amenities of Plan-les-Ouates and Carouge, including shops, schools, and public transportation.
Built in 2000, this house offers approximately 142 m² of living space and a total usable area of around 248 m², spread over three floors plus a large basement. The layout includes an entry hall with a cloakroom area and guest WC, an equipped kitchen open to a living room with a Swedish stove, leading to the terrace and garden with a lovely view of the Salève.
The first floor includes three bedrooms and a bathroom. The attic features a large office space with a mezzanine, an additional bedroom with a dressing room, and a shower room with WC.
In the basement, the house offers a laundry room, technical room, a spacious playroom, a workshop, a wine cellar, and a storage area.
The plot of just over 200 m² includes two garden areas with a terrace, one of which provides a view of the Salève, as well as a garden shed. Two underground parking spaces with direct access to the villa complete the property.
Availability: April 2025
